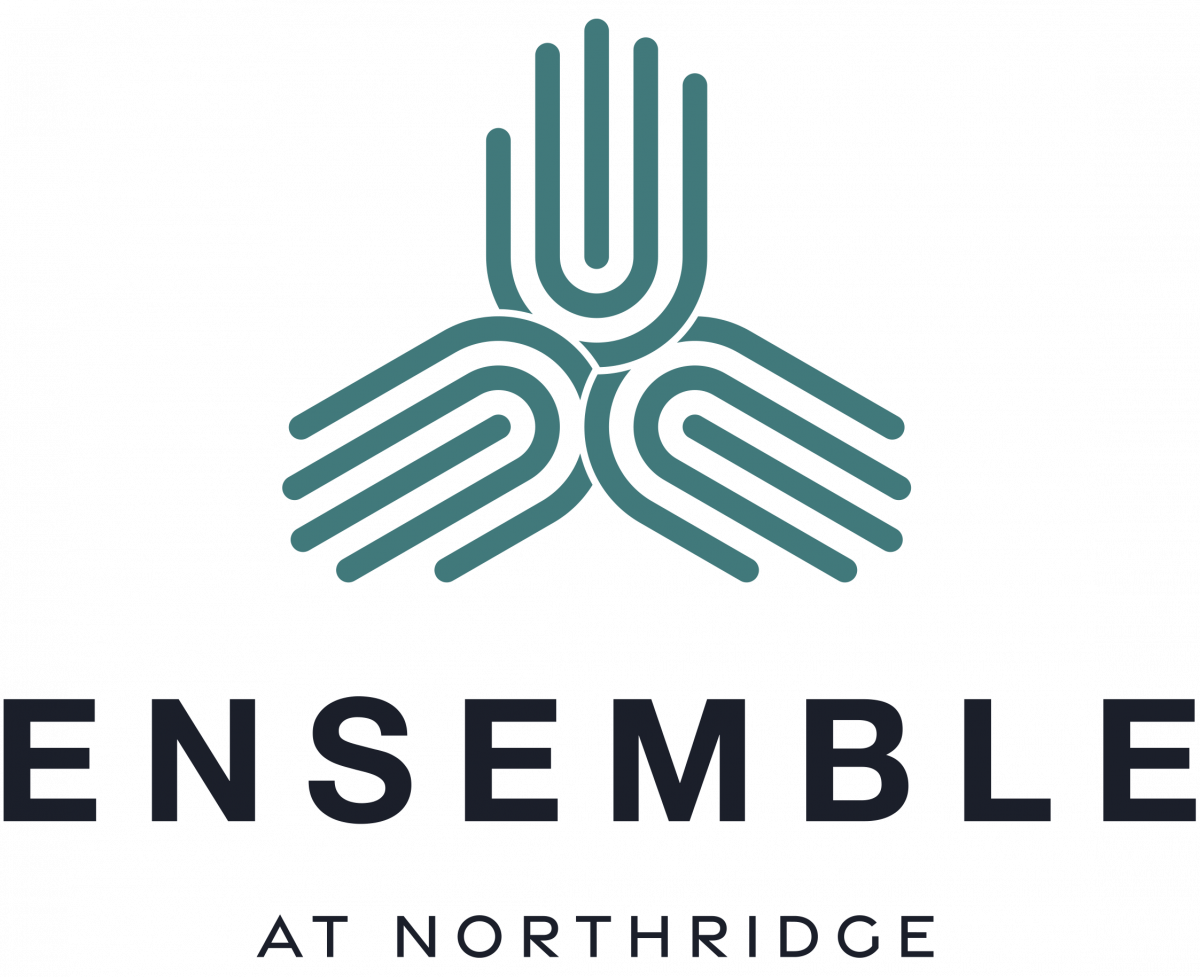TAILORED JUST FOR YOU
Whether you’re embracing the simplicity of a studio, enjoying the cozy comfort of a one-bedroom, sharing space in a two-bedroom, or opting for a vibrant communal living experience in a four-bedroom, our diverse range of living options at our Northridge apartments ensures you find the perfect fit for your lifestyle. Each layout is thoughtfully designed to offer both privacy and community, creating a home that suits your unique needs and preferences.
Be the first to live in our community! Apply Today!
Be the first to live in our community! Apply Today!
Be the first to live in our community! Apply Today!
Be the first to live in our community! Apply Today!
Private - $2280/month
Be the first to live in our community! Apply Today!
Private - $2300/month
Be the first to live in our community! Apply Today! Rate reflects price per bedroom
Be the first to live in our community! Apply Today! This unit has shared bedrooms only.
Private - $4076/month
Be the first to live in our community! Apply Today! Rate reflects price per bedroom
Be the first to live in our community! Apply Today! Rate reflects price per bedroom
Be the first to live in our community! Apply Today! Rate reflects price per bedroom













